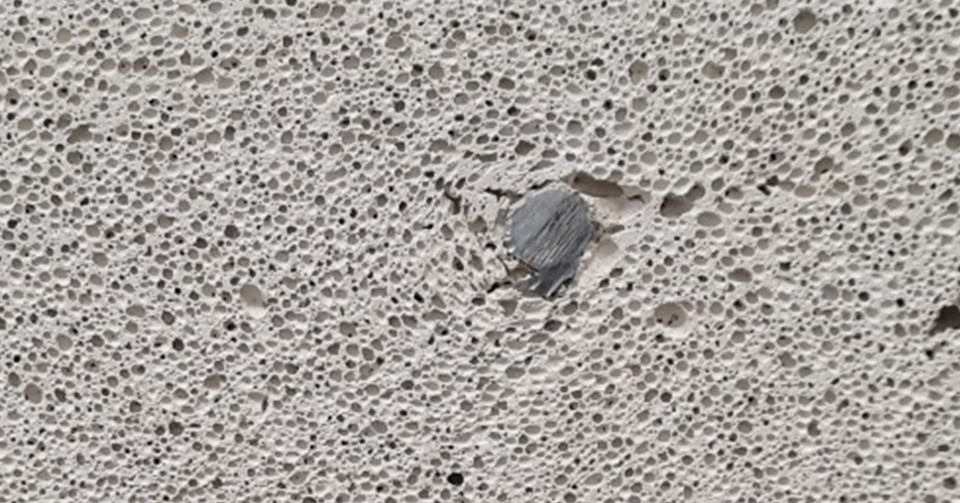Reinforced Autoclaved Aerated Concrete (RAAC)

Reinforced Autoclaved Aerated Concrete (RAAC) has received increased attention recently, in part due to increased media stories. In particular the potential risk of sudden collapse in school and other public buildings.
What is RAAC and What is the Concern?
Reinforced Autoclaved Aerated Concrete (RAAC)is a lightweight form of pre-cast concrete used primarily in, but not limited to, roof construction in the UK from the mid-1950s to the mid-1990s. RAAC panels have been linked with a risk of sudden full, or partial collapse. RAAC is present in some buildings despite it being well over its expected lifespan.
Find out more here: Failure of RAAC planks in schools | CROSS (cross-safety.org)
Building Owners and Responsible Persons
The Local Government Association has published steps to confirm the safety of RAAC construction in buildings you are responsible for, that can be viewed here: Information on Reinforced Autoclaved Aerated Concrete (RAAC) | Local Government Association
RAAC and Fire Safety Advice
For those with fire safety responsibilities in a premises it is important to understand the building’s construction and how this may impact on fire safety precautions.
If RAAC is confirmed to be present then the Responsible Person should consider if the fire risk assessment should be reviewed and revised.
The presence of RAAC may result in parts of the premises not being used to do potential structural performance. This may significantly impact fire safety provisions, such as alternative exits. Additionally, remedial construction work could impact fire safety measures.
Closing parts of the building may also increase occupancy figures in other parts of the buildings, it should be ensured that measures such as exit widths are sufficient for this increase.
Notifying Hereford & Worcester Fire and Rescue Service
If RAAC has been confirmed within your building then we request you notify us, so that we can update our records, should we need to attend your premises for a fire or other incident.
Please complete our RAAC reporting form HERE.